From its founding, Charleston has influenced the rest of the country. The list of Charleston “firsts” is long and varied. These days, Charleston’s amazing, and beautiful built environment influences new home construction all across the Lowcountry.

Photo by Bruce Tuten
The Charleston single house
The primary style frequently emulated by new home builders, is the Charleston single house. Read our post on the distinctiveness of Charleston’s homes. The single house is a single room wide with the gable end (the narrow end of the house) turned towards the street. Homes were constructed of wood and or locally made brick.
Single houses were frequently placed on narrow, deep lots with the homes abutting the street. Utility buildings, gardens and carriage houses were behind the home. A variant of the single home was the two room wide “double house.” Charleston’s streetscape followed the European style of placing homes close to the street. This created a lively streetscape where people interacted and strolled, conducted commerce, and passed the time of day.
Front doors to Charleston homes were placed on the long side of the house, protected by the piazza. A door onto the piazza was usually street front, allowing you to walk along the piazza to the actual front door. Sometimes you hear people call these false doors, but they are real doors.
Photographer Bruce Tuten documented a Charleston single home on his visit to here with two photos. In the first image (above), you can see the piazza door from the street front, as well as the single width facade. In the second photo, you can easily see the piazza area, which was and is used as an outdoor living space.
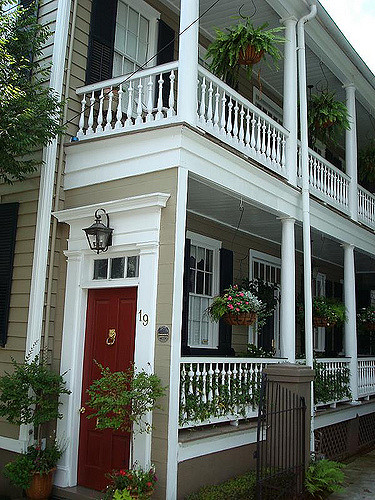
Photo by Bruce Tuten
Piazzas, called porches by many people, are frequently found either on the south or west facing facade of the house to shield the home and its occupants from the heat of the intense summer sun.
Piazzas on new homes in Charleston
New home builders in the Charleston area are constructing homes in communities to emulate all that is loved about classic Charleston architecture.
In the 19th century, many homes in Charleston were constructed with tall jib windows allowing immediate access onto the piazza, creating a very open feeling during summer and permitting lots of breezes.
Charleston historic Edmonston Alston House, today a museum open to tourists has, jib windows onto the piazza which you can see depicted in this image.
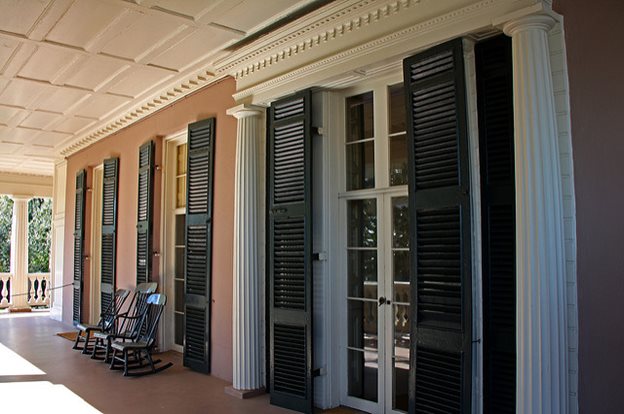
Photo by Mr.TinDC
At Carolina Park, Lennar has a home with a partial wrap porch and large windows.
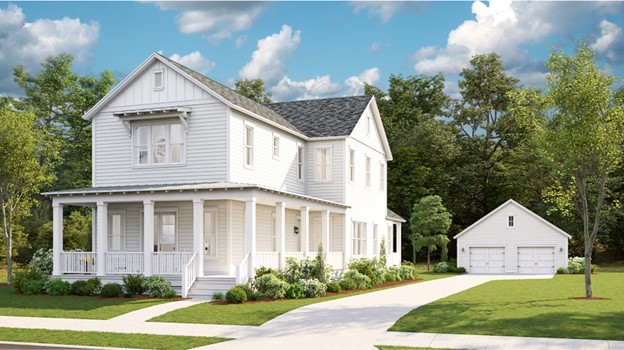
Lennar - Riverside at Carolina Park
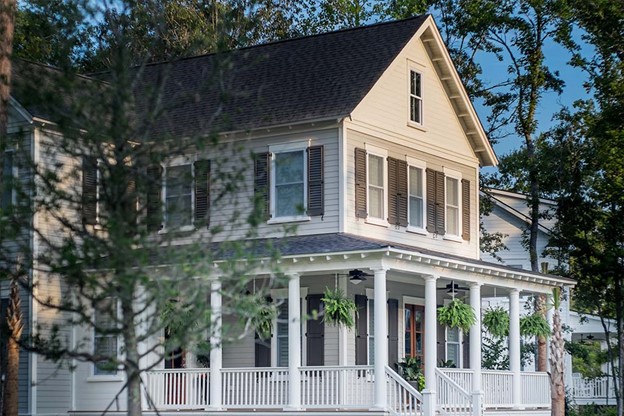
Saussy Burbank
If you're looking for a Charleston single design with a modern twist checkout Saussy Burbank. Board and Batten siding accents and livable porches these Charleston singles are neatly situated on a narrow, deep lot with all utlitiy buildings such as garages and sheds tucked away from view.
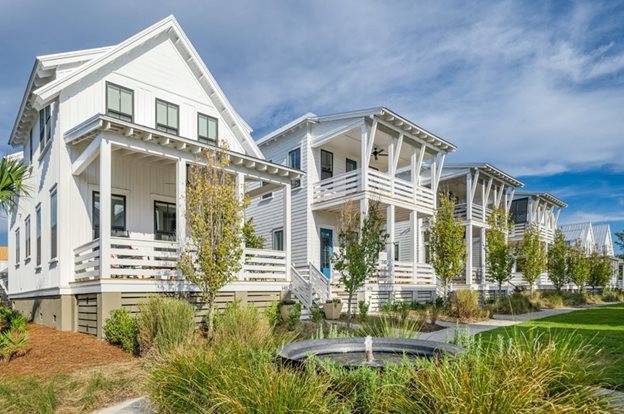
Saussy Burbank
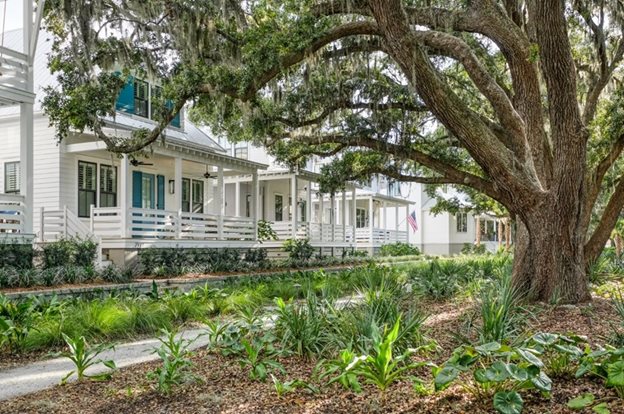
Saussy Burbank
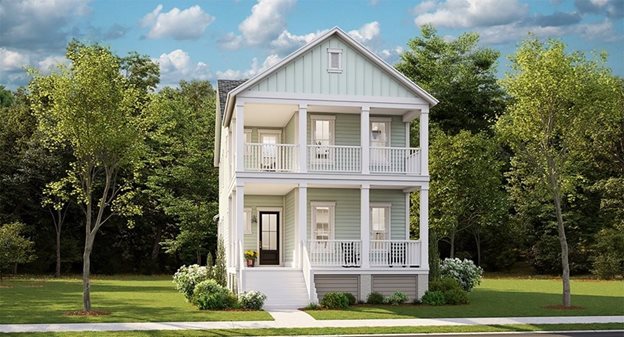
Lennar - Village at Carolina Park
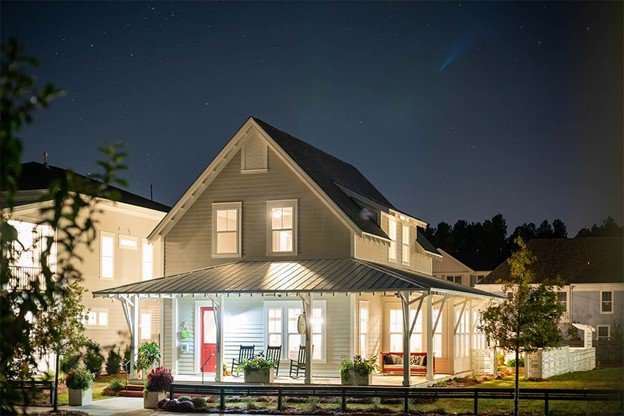
Saussy Burbank - Nexton
Grand entrances
The classic facade of a Charleston home with broad, welcoming steps and a columned front porch and working shutters is the inspiration for this home at Carolina Park. The front door surrounded by sidelights is in sync with traditional Charleston styles.
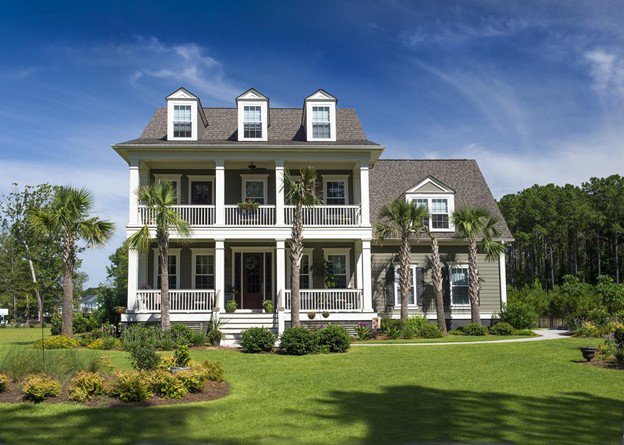
John Wieland Homes and Neighborhoods - Dunes West
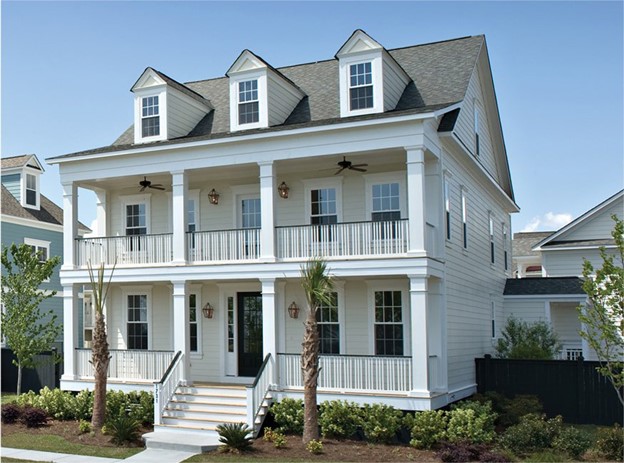
John Wieland Homes and Neighborhoods
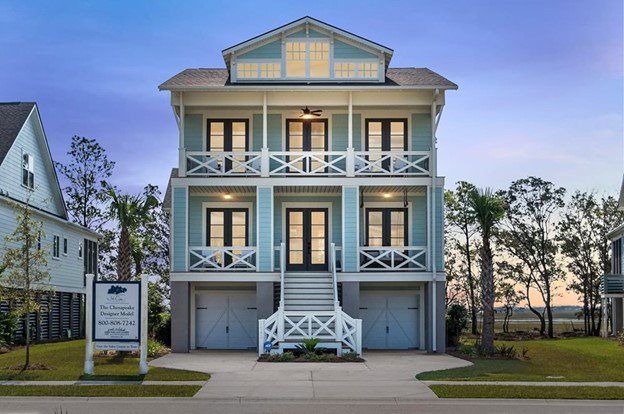
John Wieland Homes and Neighborhoods
Compare these exteriors to this historic Charleston Home and you can see a common ancestry.
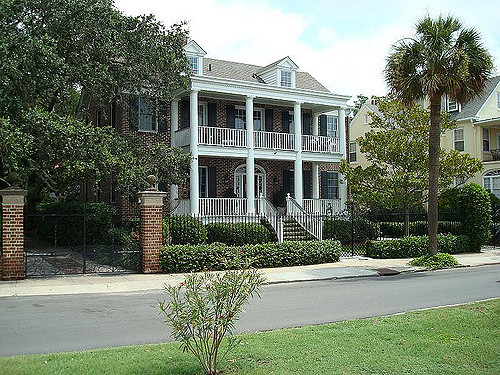
Photo by Jack Duval
Affordable homes in the Charleston style
At Sumner Village, Stanley Martin Homes utilizes the Charleston single-house concept. These single-house plans are specifically designed for the narrow, deep lot configuration, just as it does in historic Charleston.
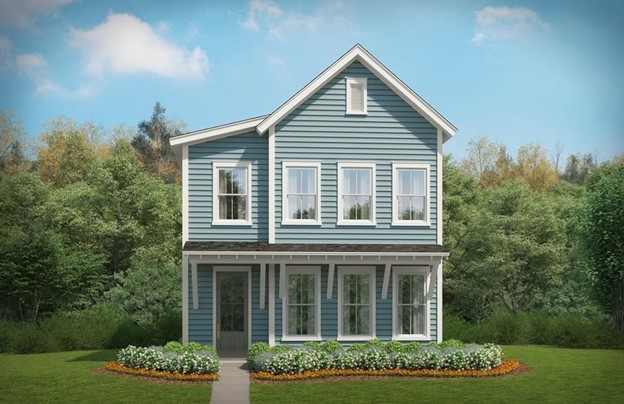
Stanley Martin at Sumner Village
New homes, Charleston style
With new home builders in Charleston building in the style of classic designs, you don’t have to live in the historic district to enjoy the feeling of Charleston. You can live in a contemporary home designed and built for the way we live now, with all the modern conveniences and technology. And you can still feel that connection to Charleston’s past.
###
Thank you for reading and sharing our articles from The Greater Charleston New Homes Guide. Our business is to know Charleston, SC's new home construction, home builders, neighborhoods, and homes so we may assist you as you take your new construction home journey. Please take the time to explore our library of helpful tips, guides and insights. The Greater Charleston New Homes Guide is considered the most comprehensive and reliable resource to new home construction, builders, neighborhoods, and homes throughout the Lowcountry.
11.16
Tagged as: Housing Trends
Categories: The Guide Lowcountry Neighborhood News